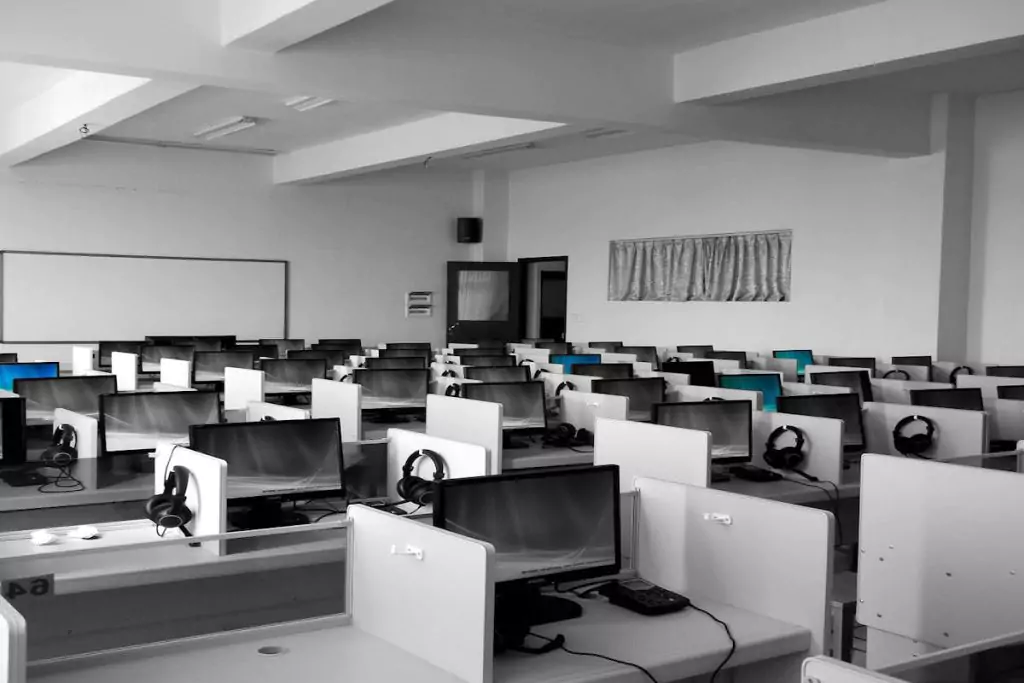The layout of a commercial space in Melbourne plays a vital role in determining how effectively the space performs for its intended purpose. Whether it's an office, retail store, or restaurant, the layout influences the efficiency of operations and the experience of customers or employees.
Thus, it is important to understand the different types of commercial space layouts can help businesses optimise their environments to meet specific needs and goals. This will help you choose the best company that specialises in designing custom office spaces in Melbourne.
Here are five common types of layouts used in commercial spaces:
Open Floor Plan
The open floor plan is popular for various commercial spaces, especially offices and retail environments. This layout features minimal internal walls, creating a large, unobstructed area. In office settings, the open floor plan encourages employee collaboration and communication by removing physical barriers. It often includes flexible workstations, collaborative zones, and informal meeting areas.
An open floor plan allows for more flexible merchandising and easier customer navigation in retail spaces. It also helps create a more inviting and spacious atmosphere, which can enhance the shopping experience. However, balancing open areas with zoning or visual merchandising is essential to guide customer flow and highlight key products or sections.
Cellular Layout
The cellular layout, also known as the cellular office layout, is characterised by individual rooms or enclosed spaces that provide privacy and focus. This layout is commonly used in offices where tasks require concentration or confidentiality. Each cell or room is designed to accommodate specific functions, such as offices for managers, meeting rooms, or private workstations.
In retail environments, cellular layouts might include dedicated areas for different product categories or customer services.
Grid Layout
The grid layout is widely used in retail spaces and large commercial environments. It features a series of parallel aisles and walkways that create a grid-like pattern, allowing for organised and systematic product placement or service areas. This layout helps customers navigate the space easily and find what they're looking for, as it provides a clear and structured path through the store or facility.
In office settings, a grid layout might involve modular workstations or cubicles arranged in a grid pattern. This can be effective for managing a large number of employees and optimising the use of available space. The grid layout is versatile and popular in Melbourne. It can be adapted to different commercial needs, providing a structured yet flexible approach to space planning.
Loop Layout
The loop layout, also known as the racetrack layout, is designed to guide customers or employees in a circular or semi-circular path. It helps create a natural flow and ensures that customers see all products or promotions.
For commercial spaces like exhibitions or trade shows, the loop layout is effective in directing attendees through the entire event, ensuring that all exhibits or booths are visited.
In office environments, a loop layout might involve a central area surrounded by different functional zones, promoting movement and interaction among departments while maintaining a cohesive workspace in Melbourne.
Flexible Layout
The flexible layout, also known as the adaptable layout, is designed to accommodate changing needs and activities. It is characterised by modular furniture, movable partitions, and versatile spaces that can be reconfigured as required. It is particularly useful in environments where needs or functions frequently change, such as
coworking spaces or multi-purpose venues.
A flexible layout allows for seasonal changes in merchandise displays or promotions in retail settings. In offices, it supports dynamic workstyles by providing areas that can be adjusted for collaborative projects, individual work, or informal meetings. The flexible layout promotes a dynamic and responsive environment, making it ideal for businesses that prioritise adaptability and innovation.
Conclusion
By understanding these different layout options, businesses can design spaces that enhance functionality, improve customer or employee experiences, and support their operational objectives.
