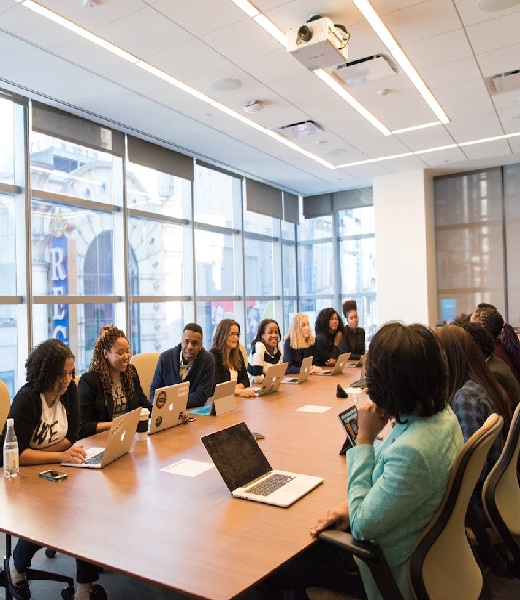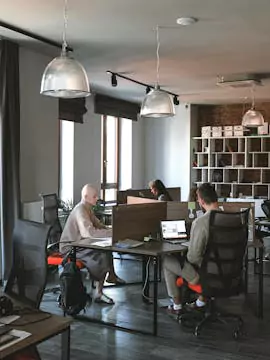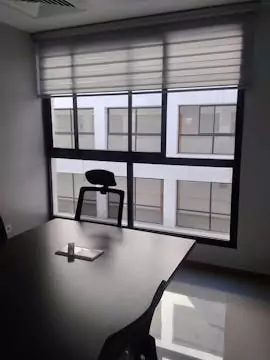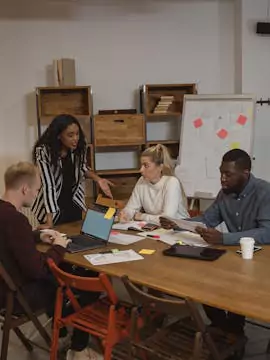At Higher Spaces Design, our team conducts deep-dive analysis of your current office layout to discover opportunities for renovation. We thoroughly optimise space usage and create flexible, productive and efficient work environments to boost productivity and ensure that every inch is used creatively. We believe in adapting new technologies and evolve as per our client’s specific needs.
Our team strives to design functional yet inspiring office layouts as per your specific requirements. Whether it is a small business space or a spacious corporate building or a co-working space, we create intuitive and custom-made layouts to support workflow and collaboration. From meeting rooms, workstations to communal areas, we create layouts of everything.
We are expert at aligning the office design with brand’s culture and aesthetics because client satisfaction is our topmost priority. From choosing right colour combinations to raw materials, furniture and finishes, every detailing will resonate with your company’s unique approach and contribute to visually appealing and impressive work environment.
Our in-house experts ensure that your office space design goes well with new-age technologies, our planning includes the advanced tech advancements, including smart systems for climate control, lighting and audiovisual equipment, creating an innovative, modern and superb workspace in Melbourne.
Do you want to revamp your office design? Choose us as we are expert at re-designing your office space as per your specific requirements. We can add more functional workstations, use space for fun activities and create custom-made designs to breathe life to your new workspace.
We specialise at designing adaptable office spaces to easily accommodate changing business needs. Our layouts comprises of modular furniture, versatile workstations, and movable partitions, letting you reconfigure your workspace whenever your business grows or shifts focus, promoting long-term functionality.

Our Ingrained Process: From Consultation to Project Delivery
At Higher Spaces Design, we are committed to incorporating well-defined procedure for designing different types and sizes of office spaces in Melbourne. Our process starts from detailed consultation to understand your specific needs, estimated budget, office dynamics, business objectives, vision and other crucial aspects. This will help our in-house interior designers to create tailor-made design concepts using new-age technologies. We believe in transparency and focus on taking client’s feedback at every single step.
Once the plan is fully-finalised by the client, we manage the designing phase by arranging materials and conducting the construction phase in a streamlined way. Our company aims at delivering a fully-functional, welcoming, and inspiring office space before meeting the deadline, and that our promise.



